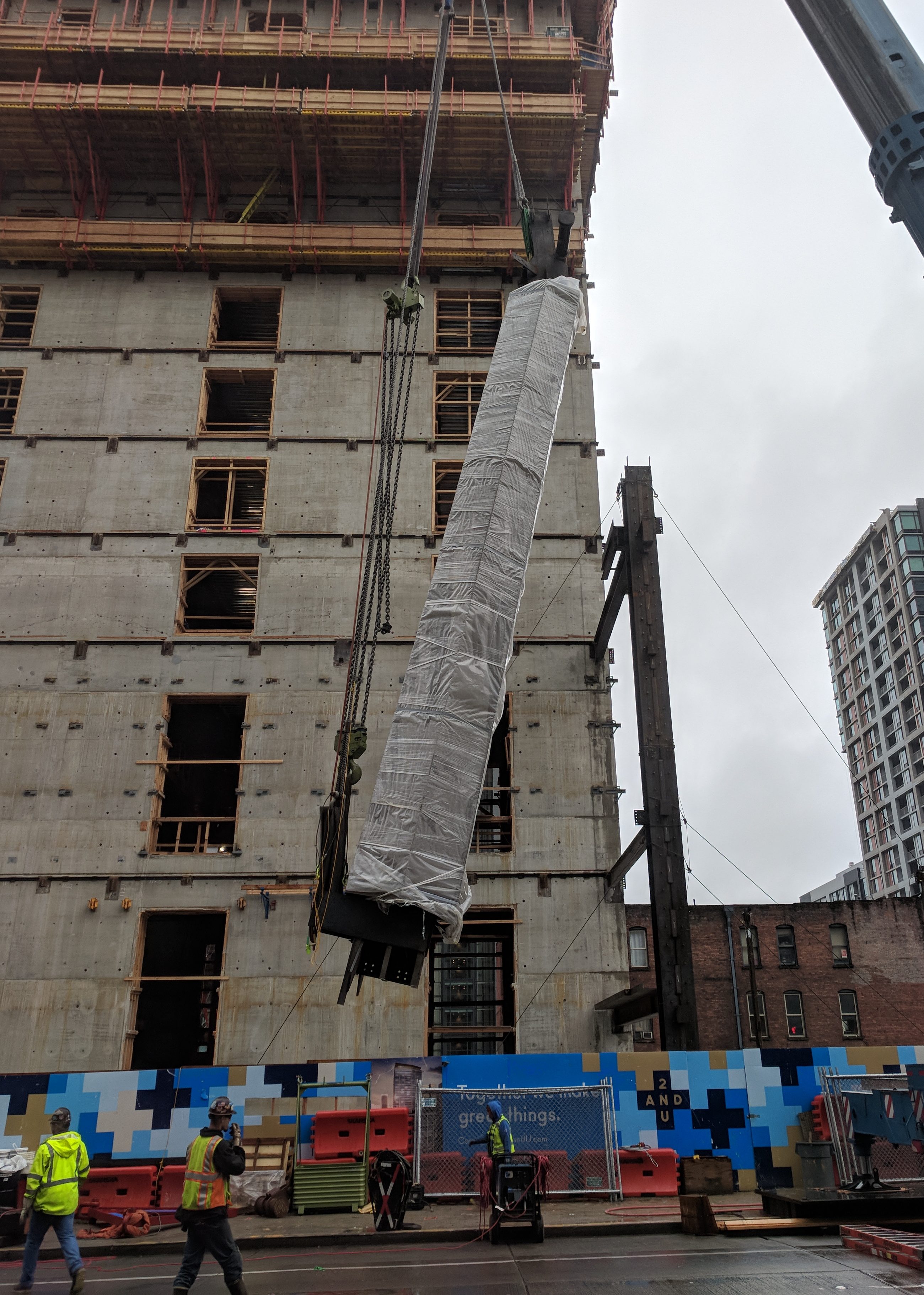VIDEOS
Husky Stadium Roof Demolition Part 1
Husky Stadium Roof Demolition Part 2
We designed a gantry crane system to raise glass panels for the $100 million, Space Needle remodel.
PHOTOS
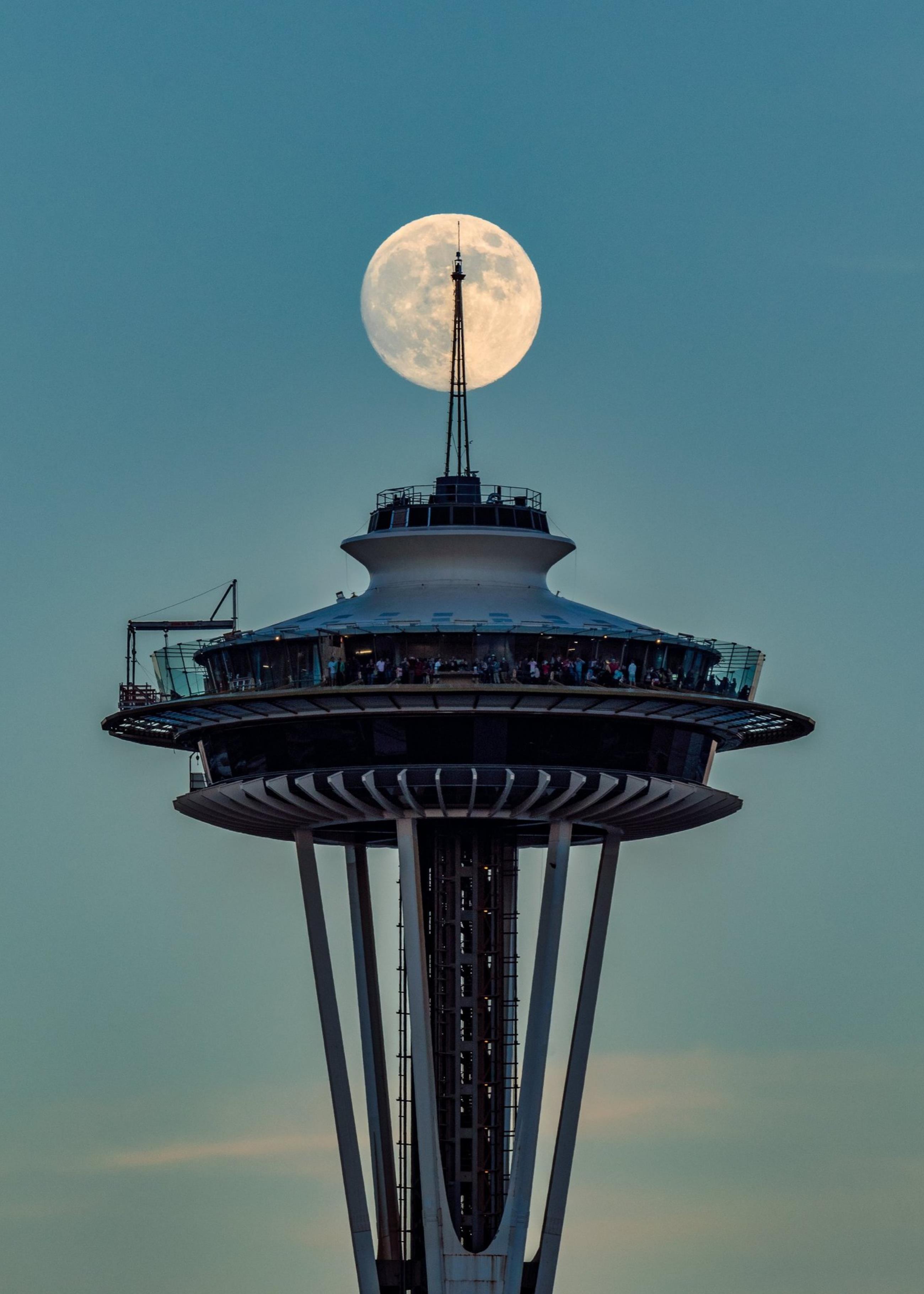
We designed a gantry crane system to raise glass panels for the $100 million, Space Needle remodel. Photo credit Jim Reitz Photography.
We engineered the complicated erection plan and custom lifting devices for the erection of 165,000 lb precast concrete “Y columns” and precast cladding components for the 2&U Project in downtown Seattle. Click on image for link to video. This project was also featured in American Cranes and Transport (Click Here).
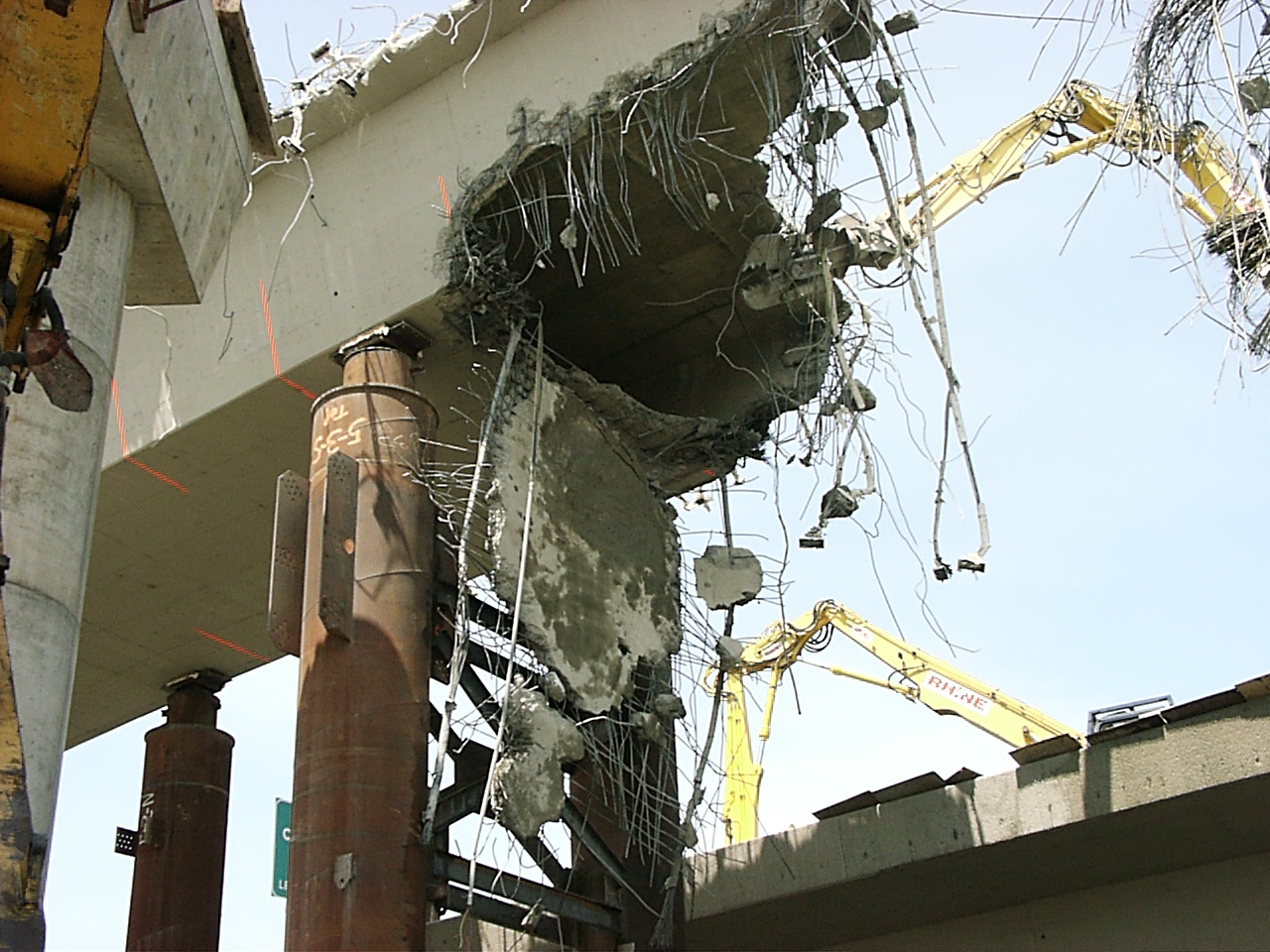
Demolition of the eastbound ramp of SR90, a curved, post-tensioned box girder over the westbound ramp, Royal Brougham Way and 4th Ave South was a real staging and shoring challenge.
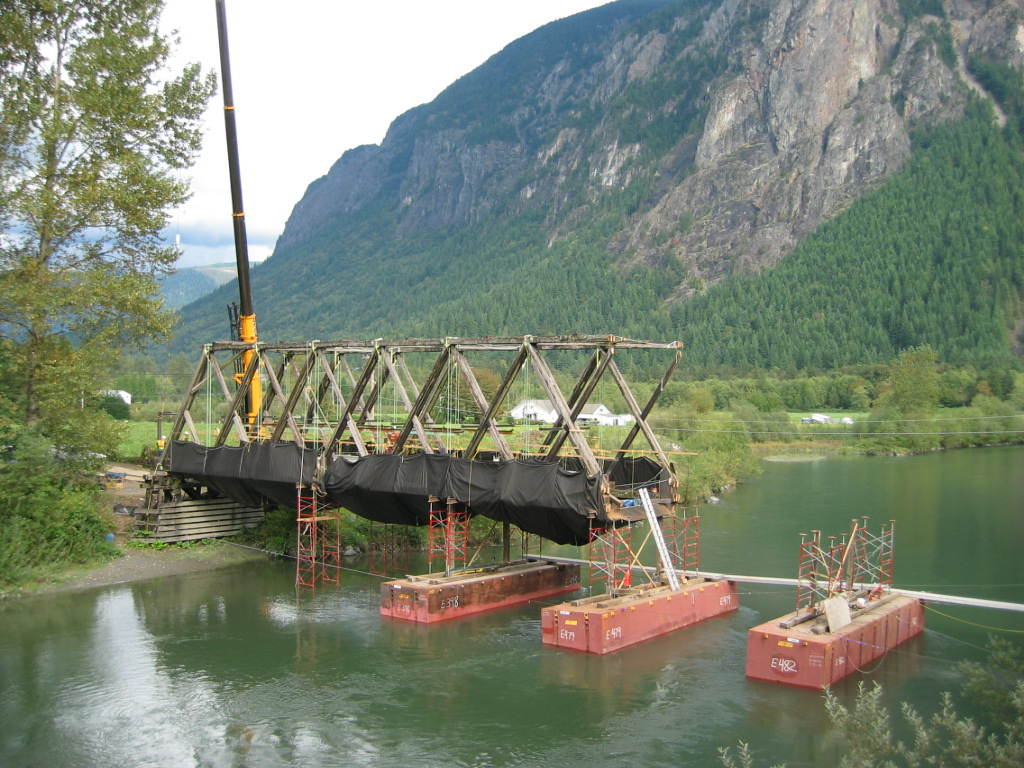
Demolition of the Norman Bridge using barges as temporary supports
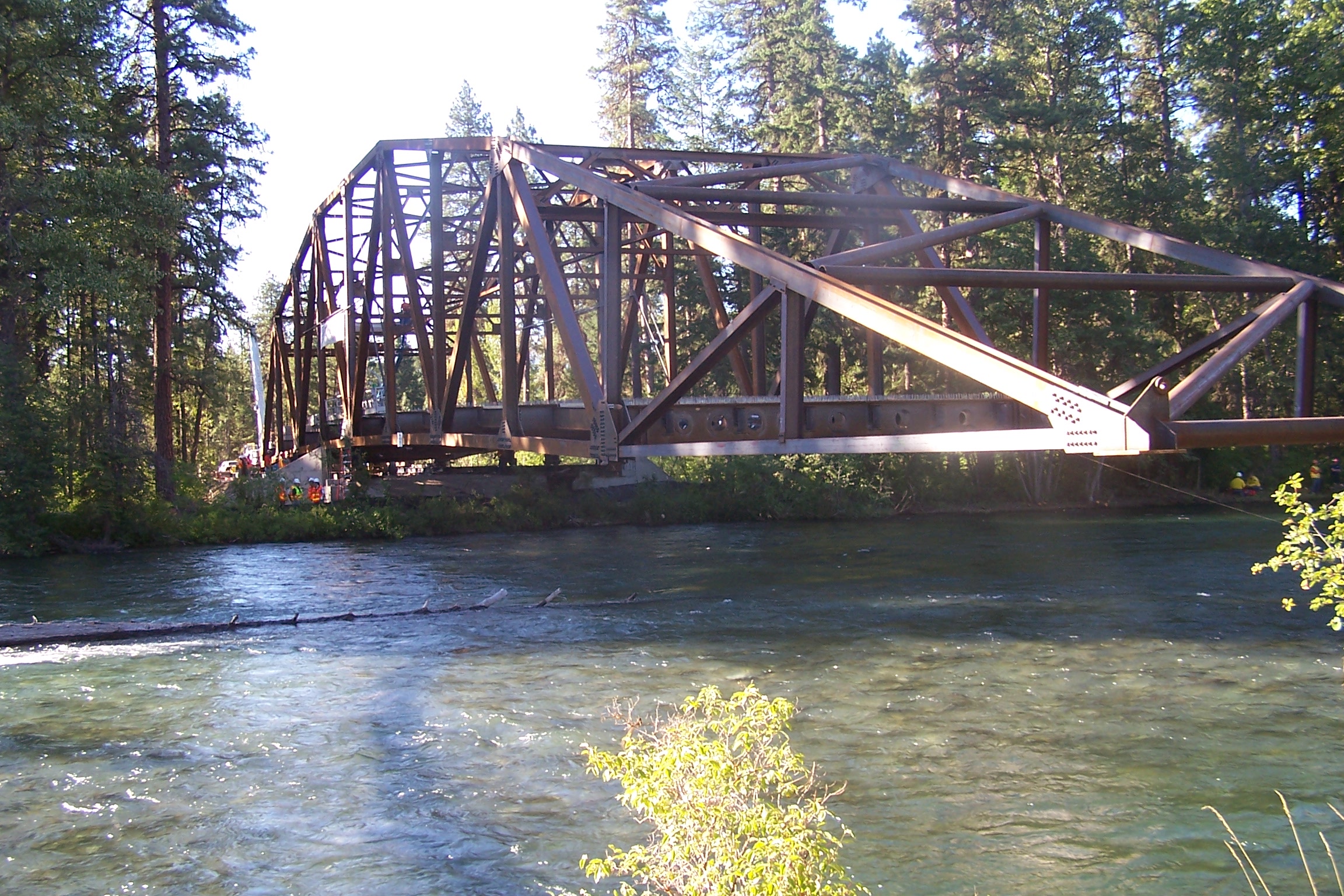
Bull Frog Bridge Launch
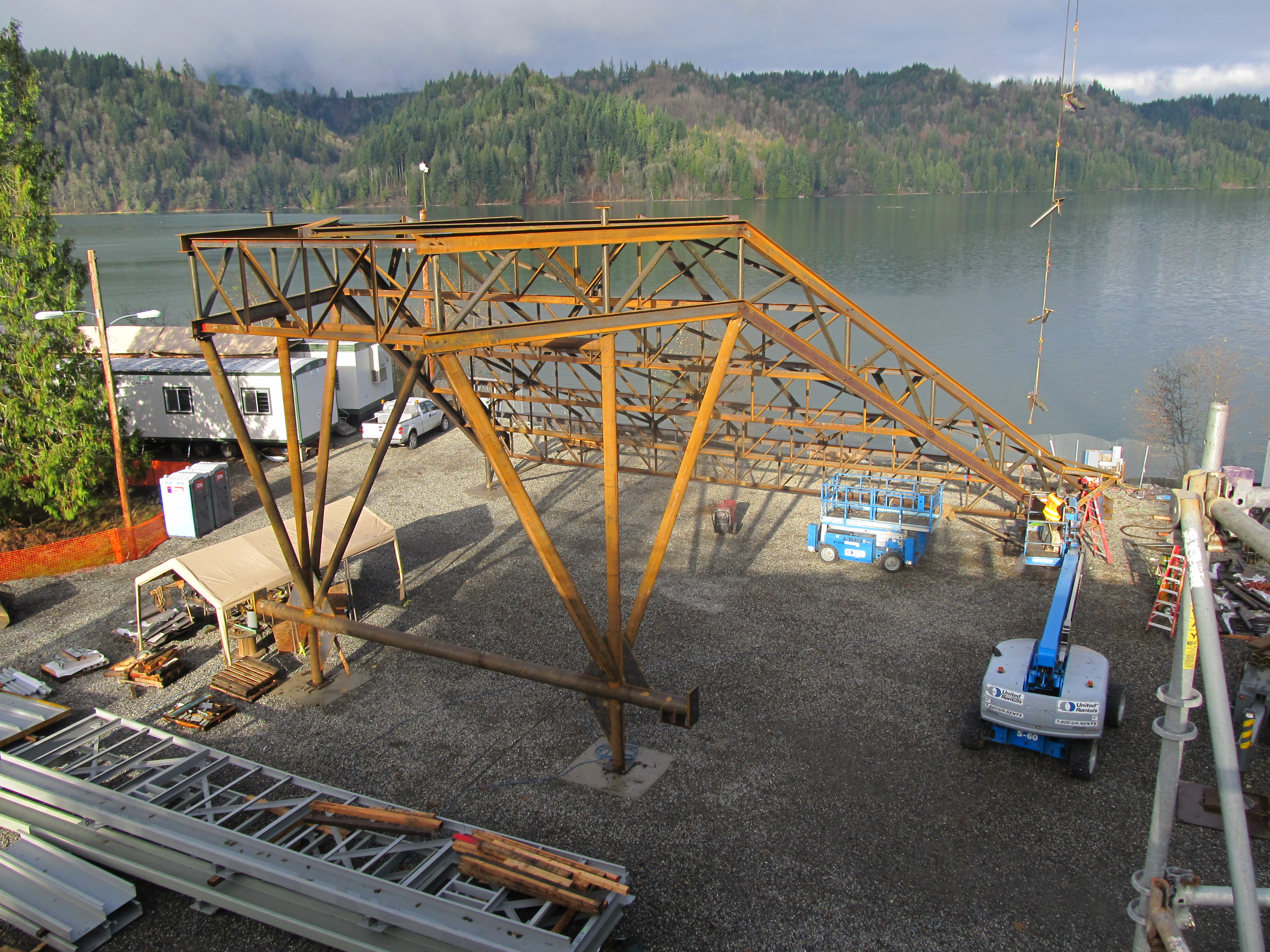
Here’s a shot of the Lower Baker Lake, Fish Collector, Net Transition Structure, Assembly frame/transporter we designed for SKANSKA USA.
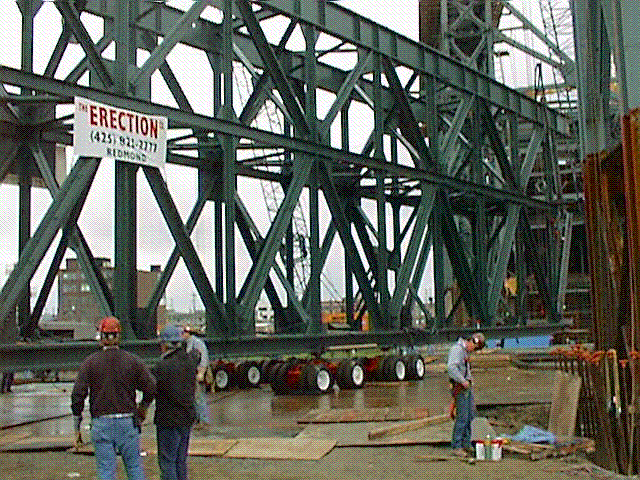
We do a lot of work with contractors on steel and precast concrete erection engineering. Here’s the south runway truss of SAFECO Field being positioned for its pick.
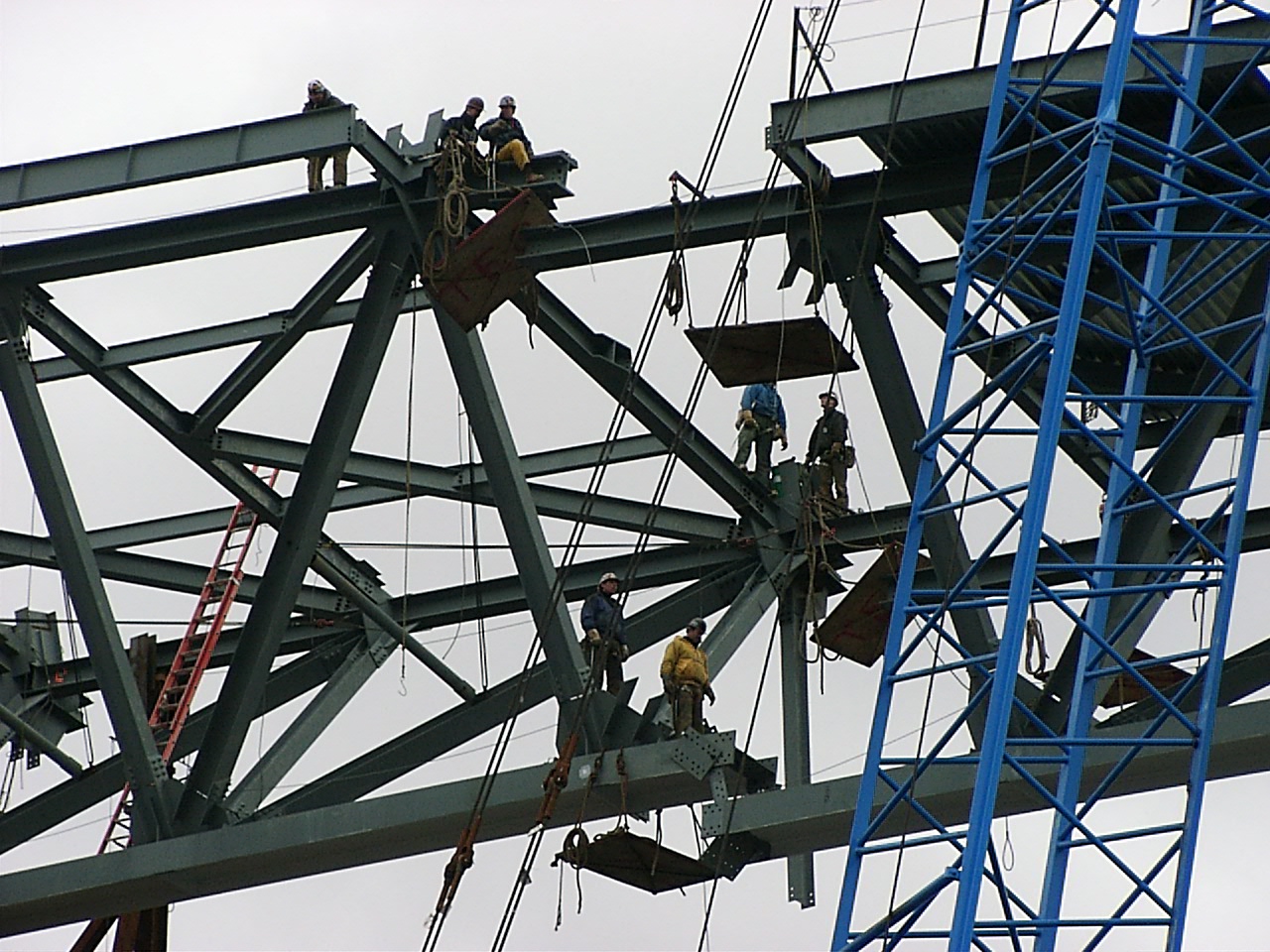
Here’s a Seattle Seahawk Stadium arch going up.
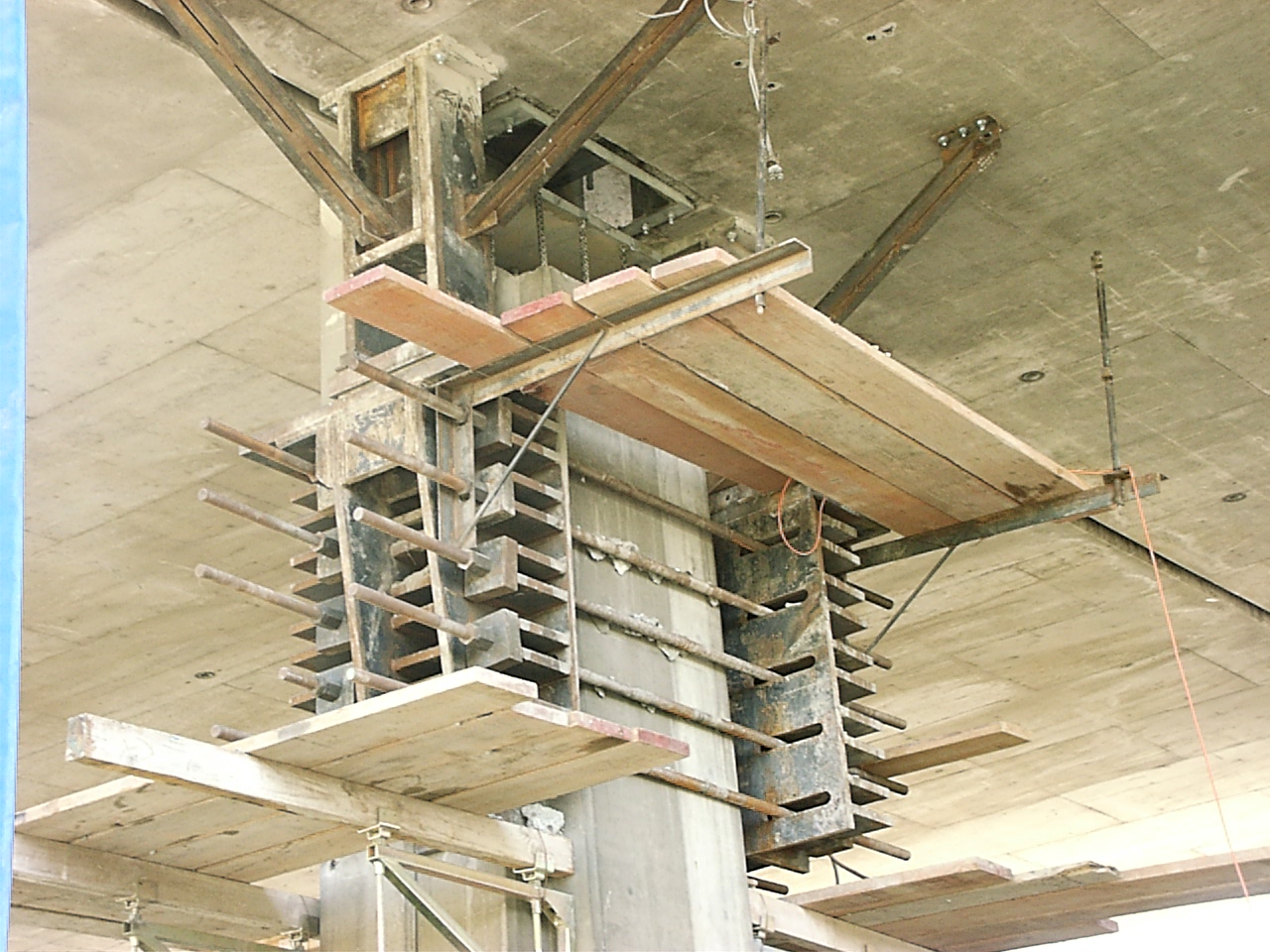
Then there are the really unusual projects. Here’s what our 750 Ton Capacity “Friction Brackets”, used to support the SR5 Ship Canal Bridge during it’s Seismic Retrofit look like.
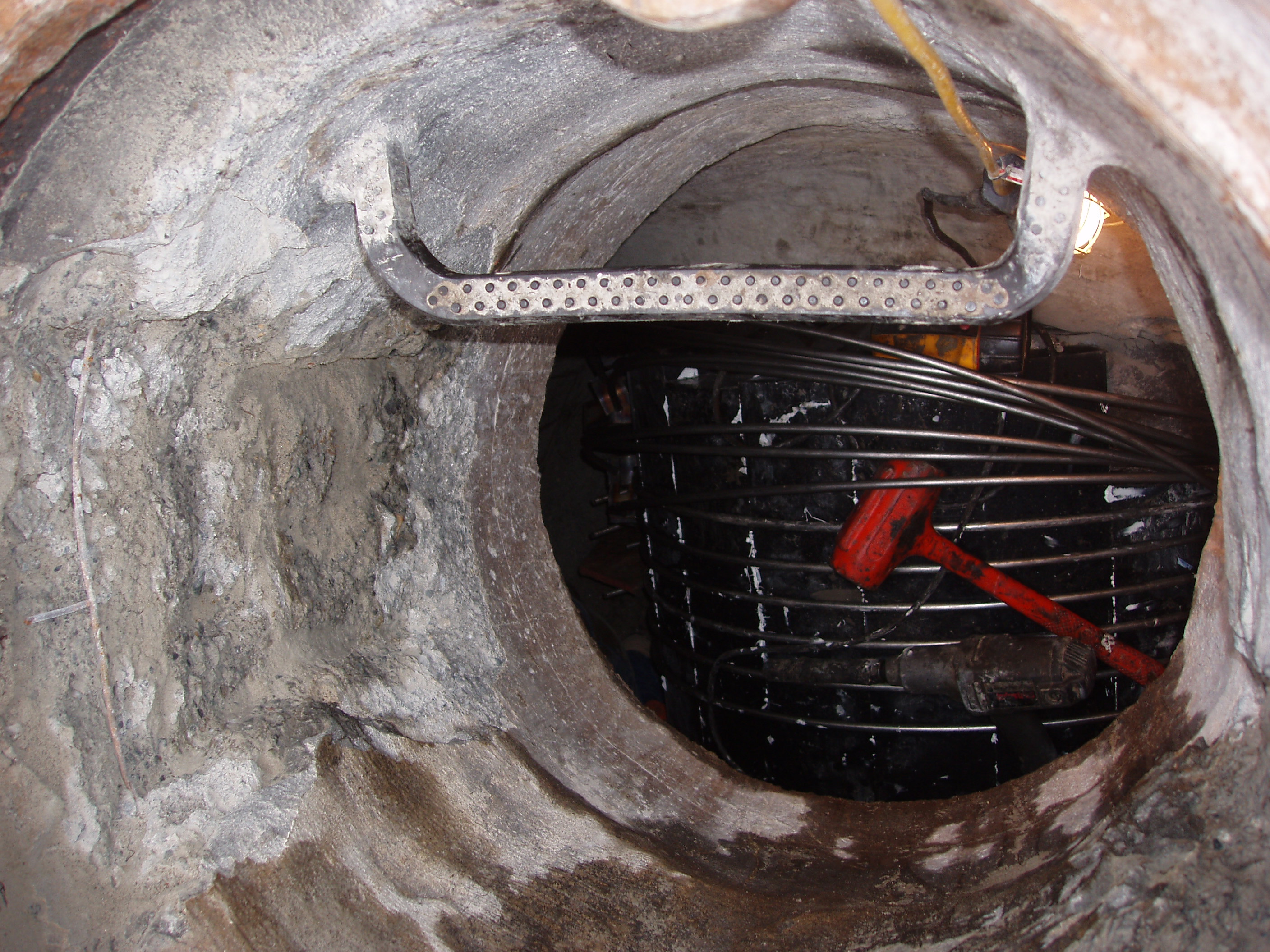
HMWPE Stave Pipe
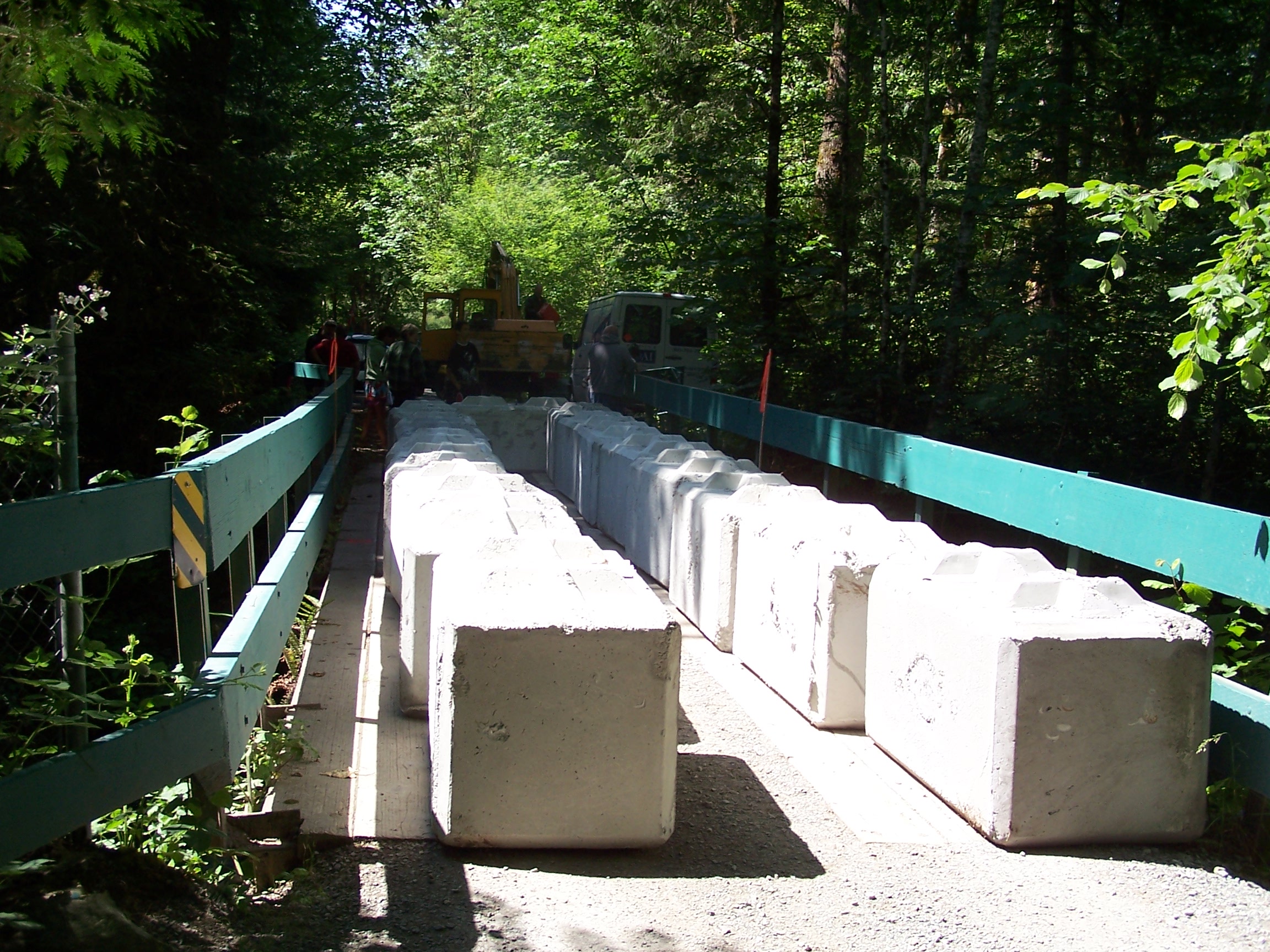
Gold Bar Load Test
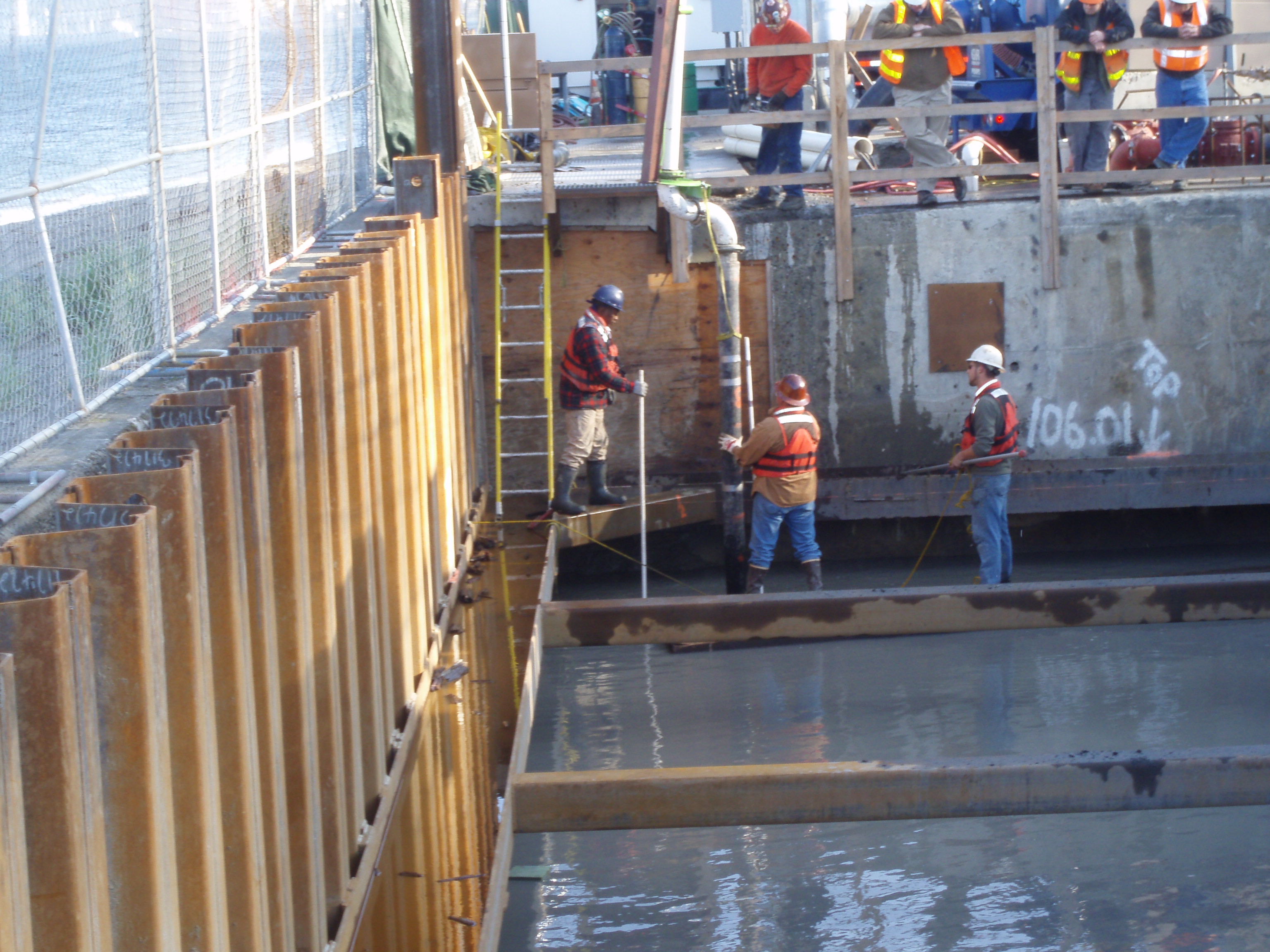
53rd shoring
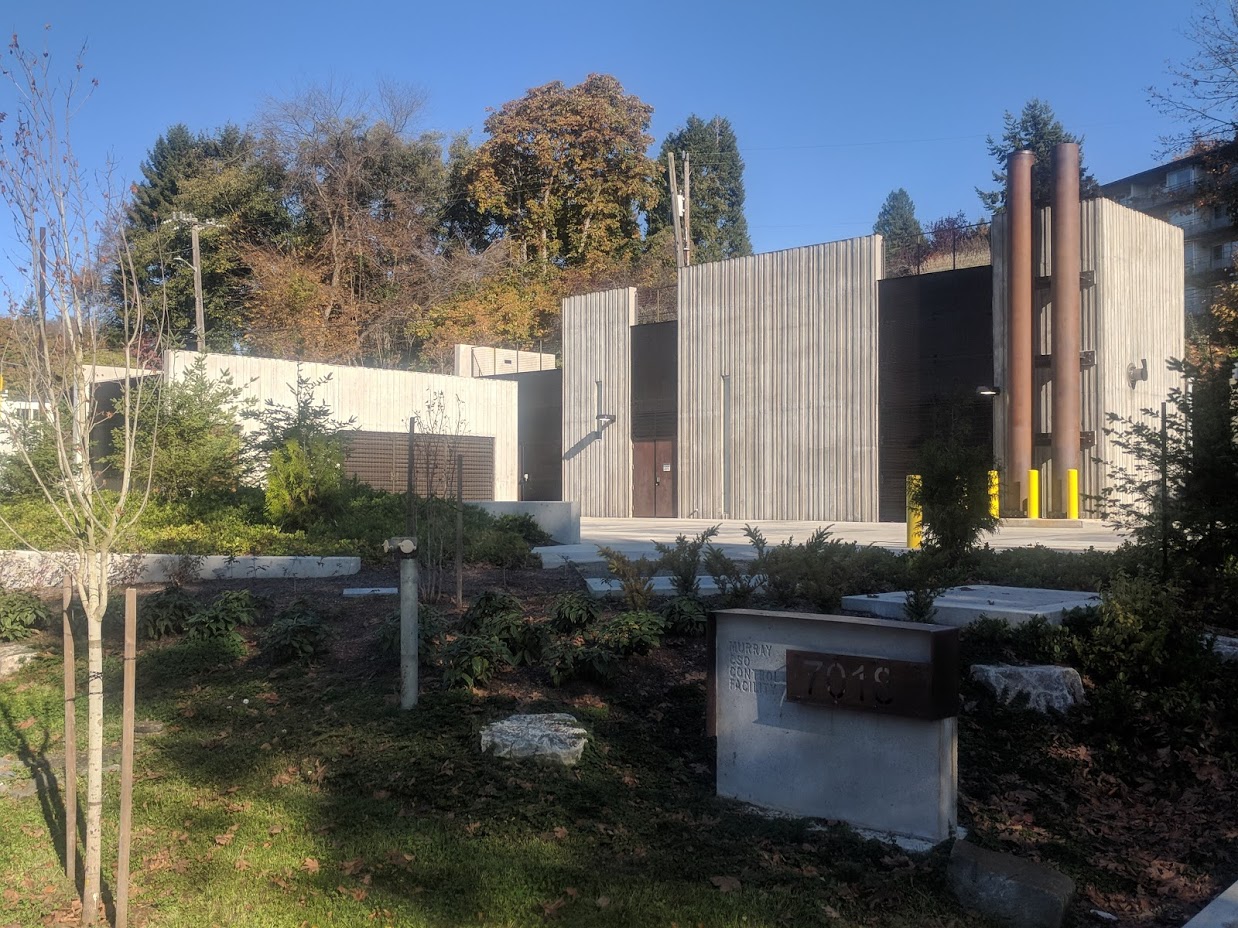
Murray CSO
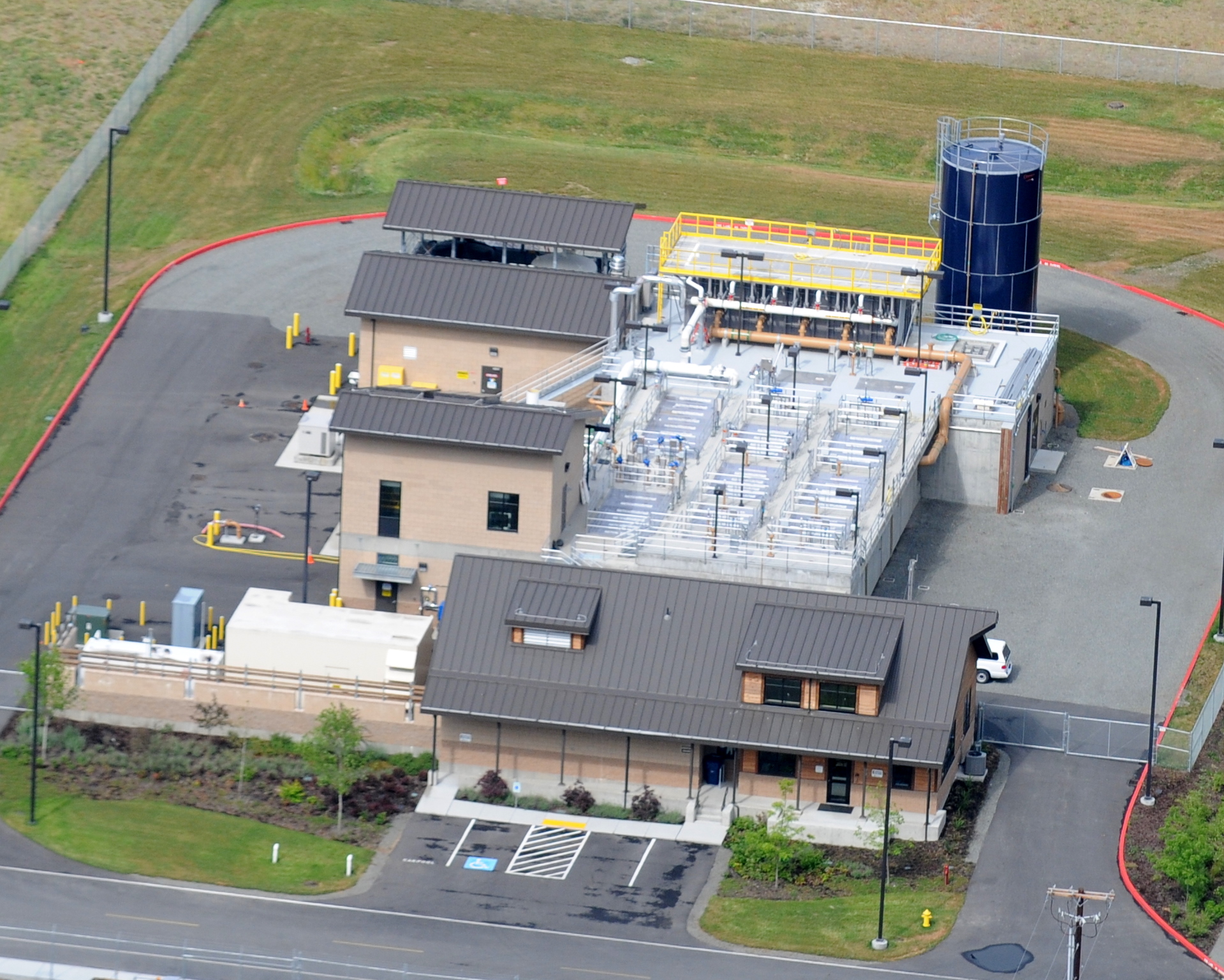
Carnation Treatment Plant (Excluding the Admin Bldg)

